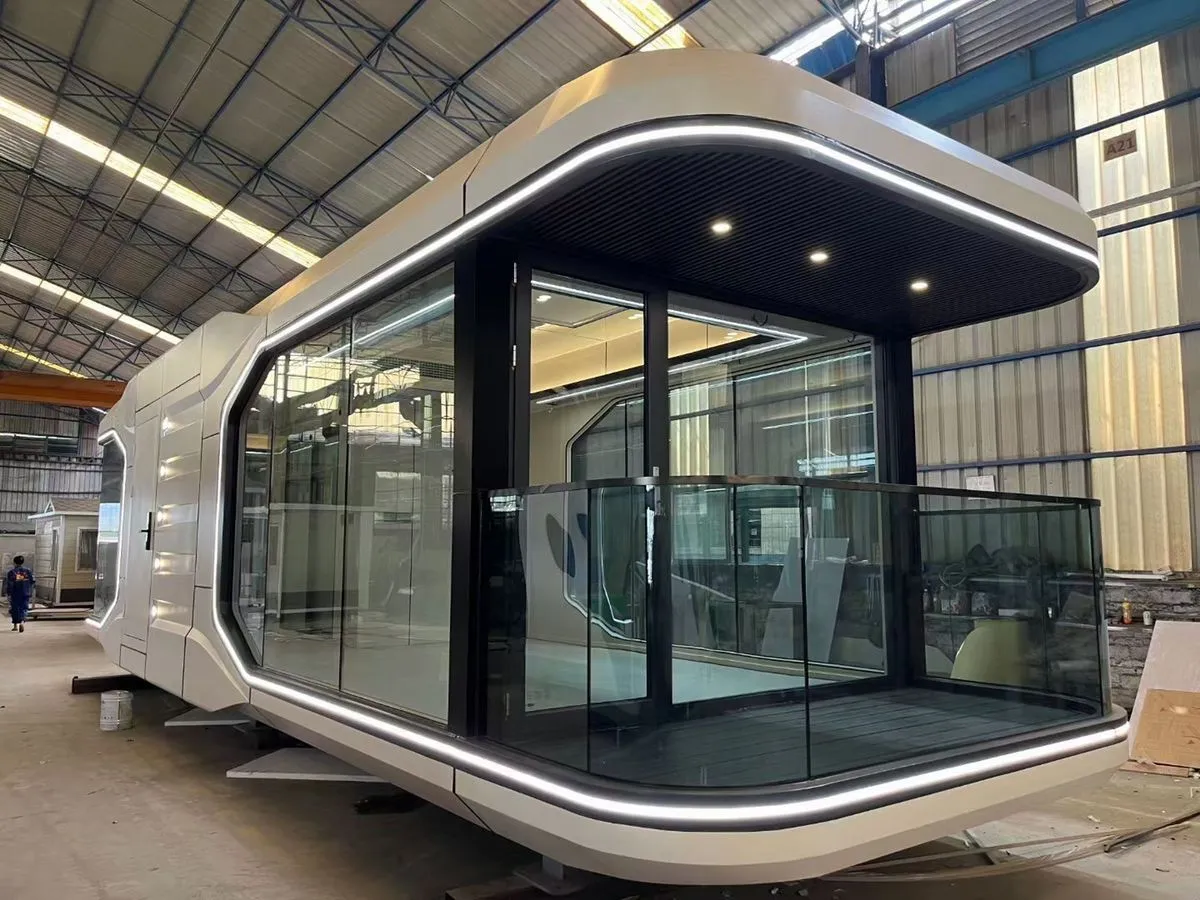XC Prefab House-Professinal Prefabricated Container Houses and Insulation Sandwich Panels Manufacturer Over 11 Years.
20ft Eco Prefabricated Space Capsule House Mobile Pod With Kitchen
Size: 8.5*3.3*3.2m
Place of Origin: Duangdong
Minimum order quantity: 1 unit
Color: customizable
Material Science:
Packing: naked
Delivery time: 25-30 days
Model: E5
Transaction mode: EXW
| Main peripheral structure(customized) | Facade panels | Aluminum |
| Thermal insulation | 100mm polyurethane insulation layer | |
| Exterior glass | laminated insulating glass | |
| Shell surface treatment (metal fluorocarbon paint) | Shell surface treatment (metal fluorocarbon paint) | |
| Balcony | Panoramic balcony (10mm tempered glass) | |
| Exterior Light Strip | Exterior light strip (surround ambient light strip) | |
| Entrance door | Intelligent access control system | |
| Eco-friendly cabin finishes(customized) | Ceiling | Aluminum ceiling |
| Wall | Facing integrated board | |
| Ground | Advanced wood grain lock floor | |
| Indoor lighting effect | warm yellow light | |
| Outdoor lighting effect | warm white light | |
| Optionally installed | Electric curtain/ Whole house integrated intelligent | |
| Bathroom hand ware(customized) | Bathroom door (frosted tempered glass) / Intelligent toilet +50L Water Heater /Countertop Basin / Clothes rack towel rack / Tall Faucet | |
| Whole house equipment(customized) | Duct Type Air Conditioner 2P/ Air-heating type 3-in-1 integrated bath heater / Plug-in card to get electricity + manual control switch | |
| Floor load | 255KG/sqm | |
| Roof load | 125KG/sqm | |
| Door and window glass | Aluminum alloy curtain wall+hollow tempered coating double-layer glass | |
| Smart home voice system option(customized) | Smart home voice system/mobile APP/manual control (can control indoor/outdoor light strips, indoor lights, curtains, air-conditioning) | |
| Color | Multi-color & Customized |
| Installation | As Drawing |
| Life Span | 15-30years |
| Production Capacity | 30 units /Mouth |
| Transport Package | Whole Packed together Transport or others |
| Structure | Galvanized Steel Frame |
| Designs and Drawings | Customized |
| Origin | China |
| Temperature resistant | -20ºC-45ºC |
| Service | Video technology, Online and Site Support |
| MOQ | 1 |
| Occupancy | 2 Person |
| Wind Resistance | Grade 12 |
| Earthquake Resistance | Grade 8 |
| Design Solution Capability | CAD/3Dmax |
| Warranty | 1 year |
| Size | L8500mm*W3300mm*H3200mm /Customized |
Space capsule external structure specification
Space capsule interior structure specification
Space capsule house smart home system
Space Capsule Manufacturing Instructions
Transportation and installation
The container used for export of the assembled capsule house is 40FR, which is suitable for large objects with extra width and height. The internal dimensions are generally 11.6m length and 2.3m width.
The standard truck is a 13.5m length semi trailer, with a transportation width of 3m, for transportation The height is not greater than 4.2m and can be freely accessed on highways throughout the domestic .
Installation
The lifting weight of the product is between 6 and 10 tons, and it is recommended to use a crane of no less than 25 tons for loading and unloading.Under the guidance of our technicians, complete the on-site Under the guidance of the technicians, complete the on-site and load-bearing foundations, accurately locate them at the designed installation points, connect water and electricity,complete water and electricity testing, and submit them to the customer for acceptance.
FAQ
Products

