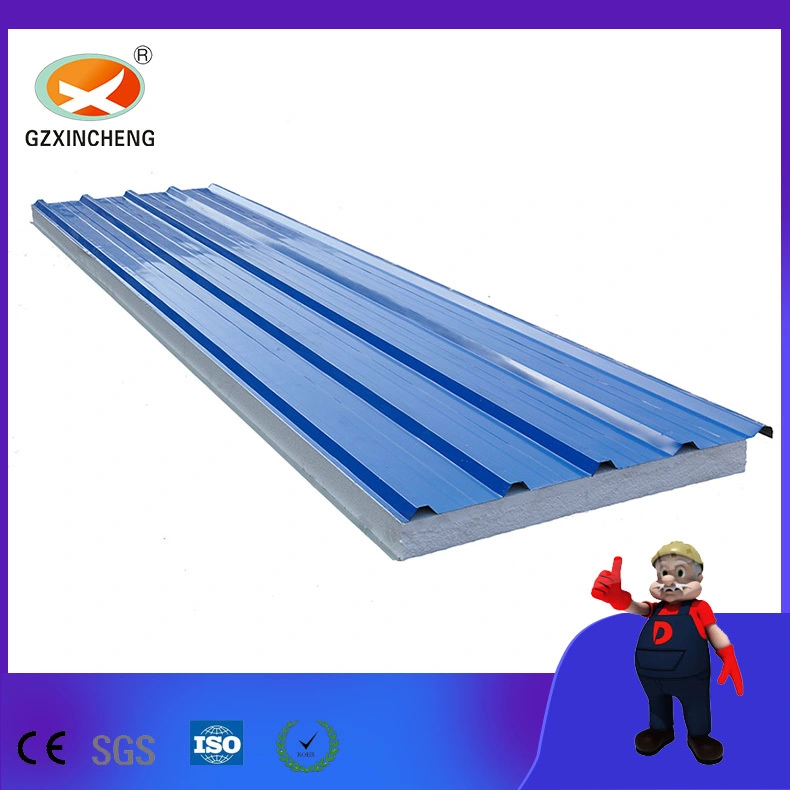XC Prefab House-Professinal Prefabricated Container Houses and Insulation Sandwich Panels Manufacturer Over 11 Years.
Low Slope Roof EPS Panels - 3° Minimum Pitch Solution | Leak-Proof for Flat Industrial Buildings
| Core Material | EPS (Expanded Polystyrene) |
| Panel Thickness | 30mm, 50mm, 75mm, 100mm, 150mm, 200mm, 250mm (Customizable) |
| Effective Width | 950mm (Cover Cap), 960mm (Bite Type), 970mm (Lap Joint), 1000mm, 1150mm, 1200mm |
| Thermal Conductivity | 0.034 W/mK |
| Steel Facing | Pre-painted Galvalume Steel (0.3–0.8mm thickness) |
| Surface Profile | Corrugated, Micro-groove, Trapezoidal, Smooth |
| Weight | 10–14 kg/m² (vs. 30 kg/m² for concrete) |
| Operating Temp | -30°C to +80°C 18 |
|
Density of core |
8-25kg/m³ |
| Sound Insulation | 40–50 dB noise reduction |
PRODUCT INTRODUCTION
Eps sandwich panel has excellent sound insulation and heat insulation,the inner and outer sides of steel plate.The surface of the sandwich panel is bright and clean, the dirt can be easily removed, and the whole panel is bright in color, and has good Thermal Insulation.Can be customized according to customer.
Structure three layers:
(1)upper layer is steel sheet,
(2)the inner layer is eps sandwich,
(3)the bottom layer is also steel sheet
Suface sheet
Ultra-lightweight EPS foam sandwich roof panels with corrugated steel faces deliver superior thermal insulation (λ 0.034 W/mK), B1 fire resistance, and structural durability. Ideal for industrial roofing systems, prefabricated buildings, cold rooms, and warehouse extensions. Custom sizes, 20+ RAL colors, and multiple profiles (Micro-groove, Trapezoidal) available
Product Application
It is suitable for the various roofs and walls referring to the large-size factory buildings, storages, exhibition halls, gymnasiums, freezing stores, purifications workshops, etc, which features temp-keeping, heat insulation, weight-bearing, weatherproof with the rich colorfulness and good appearance.
Our packing & loading pic
Seaworthy packing standards:
PVC on both sides to protect the roof panel surfaces;
Packed with kraft paper to protect the panel ends;
Put EPS foam on the each space to keep the panels from squeezing each other.
If you have special requirement,please feel free to discuss with us.This is to make us improved,and protect your goods well.
Products

